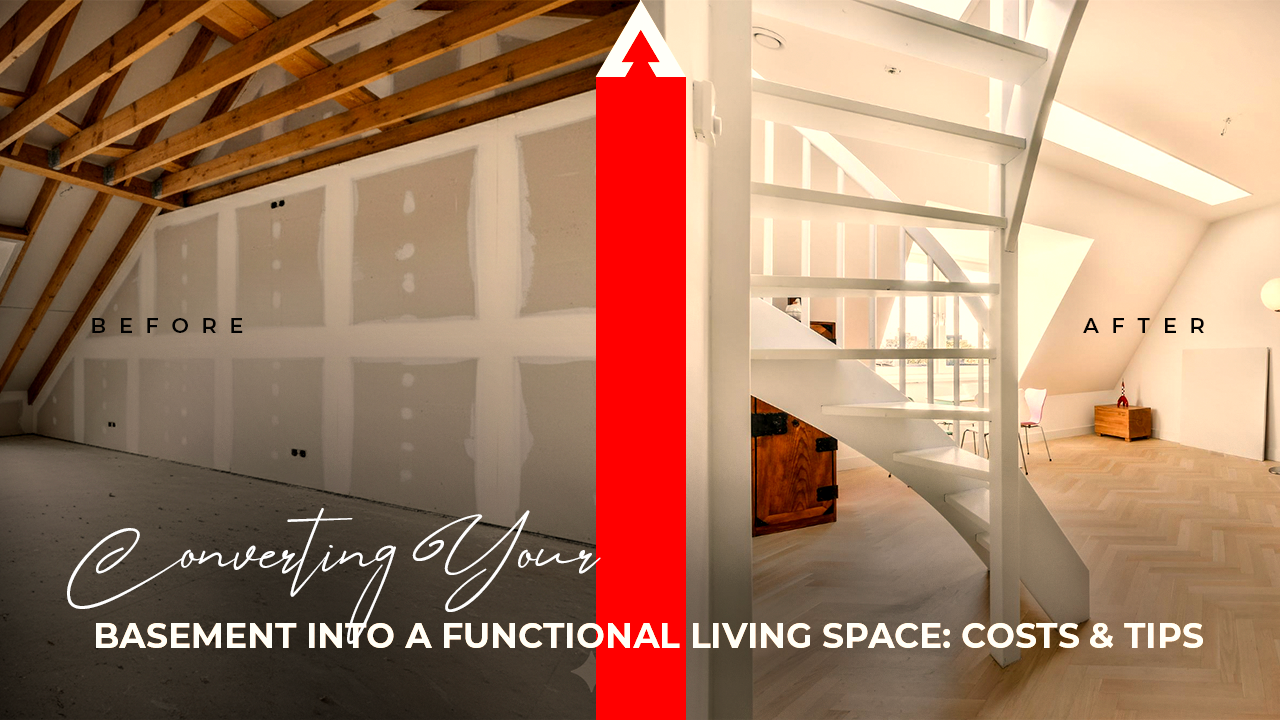Learn the real cost of finishing a basement in 2025. Get tips on design, permits, waterproofing, and how to turn your basement into a functional living space.

Key Takeaways
- Average basement finishing cost in 2025 is around $32,000, with ranges between $15,000–$75,000 depending on finishes, layout, and additions.
- The most critical step is moisture control, over 60% of basements face water issues at some point, making waterproofing non-negotiable.
- Smart design choices like light colors, layered lighting, and zoning help basements feel more like above-grade living spaces.
- Expect a 70% ROI at resale if you follow codes (egress, ceiling height, ventilation) and design for versatility.
- DIY is fine for painting or flooring, but hire pros for plumbing, electrical, and HVAC.
Essential Steps in Basement Conversion
Converting a basement isn’t just about adding drywall and a couch. Done correctly, it’s a multi-stage process that turns dark, underused space into a healthy, legal, and comfortable living area. Here’s the expanded roadmap:
Waterproofing & Moisture Management (first priority)
- Inspect foundation walls for cracks, damp spots, or efflorescence.
- Ensure gutters and downspouts carry water at least 6 feet away from the foundation.
- Install a sump pump or French drain if flooding has been an issue.
- Apply sealant membranes or interior waterproof paint to prevent seepage.
- Bonus tip: Use a dehumidifier year-round to maintain 40–50% humidity, which deters mold.
Structural and Code Compliance
- Check ceiling height (most codes require at least 7 feet). If you’re below that, consider a dig-down (costly) or strategic soffits.
- Bedrooms require egress windows, minimum size and easy exit paths are mandated by law.
- Local codes may require GFCI outlets, smoke/CO detectors, and specific insulation ratings.
Framing, Insulation & Air Sealing
- Use treated lumber where wood contacts concrete.
- Insulate walls with rigid foam boards or spray foam (fiberglass alone risks condensation).
- Seal rim joists and penetrations with spray foam to block drafts.
HVAC & Ventilation Planning
- Decide between extending existing ductwork or installing a mini-split system.
- Add return air vents; basements often become stuffy without them.
- Consider energy recovery ventilators (ERVs) for fresh air exchange if basement is large.
Electrical & Lighting
- Recessed lighting is common, but avoid crowding fixtures into low ceilings.
- Mix general lighting with task lights (desks, reading) and accent lighting (sconces, LEDs).
- Plan outlet placement generously, finished basements often become multipurpose spaces.
Plumbing & Bathrooms
- Basement bathrooms often require upflush toilets or ejector pumps to move waste up to main sewer lines.
- Plan for waterproof subfloors and mold-resistant drywall in wet areas.
- Even a half-bath boosts resale significantly if plumbing access is practical.
Flooring Choices
- Best picks: luxury vinyl plank (LVP), tile, polished concrete, or engineered wood.
- Avoid carpet unless it’s carpet tiles with moisture barriers.
- Always use a subfloor system (e.g., raised panels) to protect against cold slab and moisture.
Soundproofing & Comfort
- Insulate ceiling joists with mineral wool.
- Add resilient channels before drywall to reduce noise transfer.
- Use solid-core doors for bedrooms or media rooms.
Design & Layout Tips for Functionality
Design is what transforms a basement from a “finished space” to a truly livable extension of your home. Here’s how to do it thoughtfully:
-
Zoning Your Space
Divide the basement into functional areas:
- Entertainment/Media Room: Close to walls for large screens and wiring.
- Bedroom or Guest Suite: Near an egress window for safety and natural light.
- Home Office/Gym: Tuck into quieter zones away from the staircase.
- Storage/Utility: Around mechanicals to keep them accessible.
Use partial walls, furniture placement, or sliding doors to define zones without closing off airflow.
-
Lighting & Brightness
- Install multiple light layers: recessed cans + wall sconces + floor lamps.
- Choose light, reflective paint colors (whites, soft grays, pastels) to bounce available light.
- Where possible, enlarge window wells or use mirrors to amplify daylight.
-
Ceiling Solutions
- Drywall offers a clean look but limits access.
- Drop ceilings provide utility access but can look dated, modern grid systems with slim tiles are a sleek compromise.
- Hybrid approach: drywall main ceilings, leave utility zones (plumbing, HVAC) with access panels.
-
Flooring & Warmth
-
Furniture & Storage
-
Choose modular furniture for flexibility (sofa beds, sectional couches).
Build shelving under stairs or install cabinets flush against shorter walls.
Keep at least one closet, buyers expect storage in finished basements.
Finished Basement Ideas to Inspire From
- Home Theater: Surround sound, blackout curtains, reclining seating.
- In-Law Suite or Rental Unit: Kitchenette, bathroom, and separate entry.
- Playroom: Durable flooring, bright colors, built-in toy storage.
- Gym: Rubberized flooring, wall mirrors, ceiling fans.
- Creative Studio: Soundproofing, utility sink, task lighting.
The key is making the basement feel like any other part of the house, not an afterthought. Brightness, comfort, and thoughtful zoning are your design allies.
ROI and Resale Value
Converting your basement typically delivers a 70% ROI at resale. Homes with finished basements are easier to market because buyers see usable space without immediate renovation needs. If you include a legal bedroom with egress and a bathroom, ROI can climb higher, especially in urban areas where space is at a premium.
FAQs
Q: How much does it cost to finish a basement in 2025? Around $32,000 on average, with a wide range based on square footage and finishes.
Q: Do I need a permit? Yes—most conversions require permits for electrical, plumbing, and egress compliance.
Q: What’s the cheapest way to finish a basement? DIY painting, flooring, and basic framing can reduce costs, but never skip waterproofing or required inspections.
Q: Will finishing my basement increase my home’s value? Yes, on average, expect 70% cost recouped at resale, sometimes higher if it includes a bedroom/bathroom.
